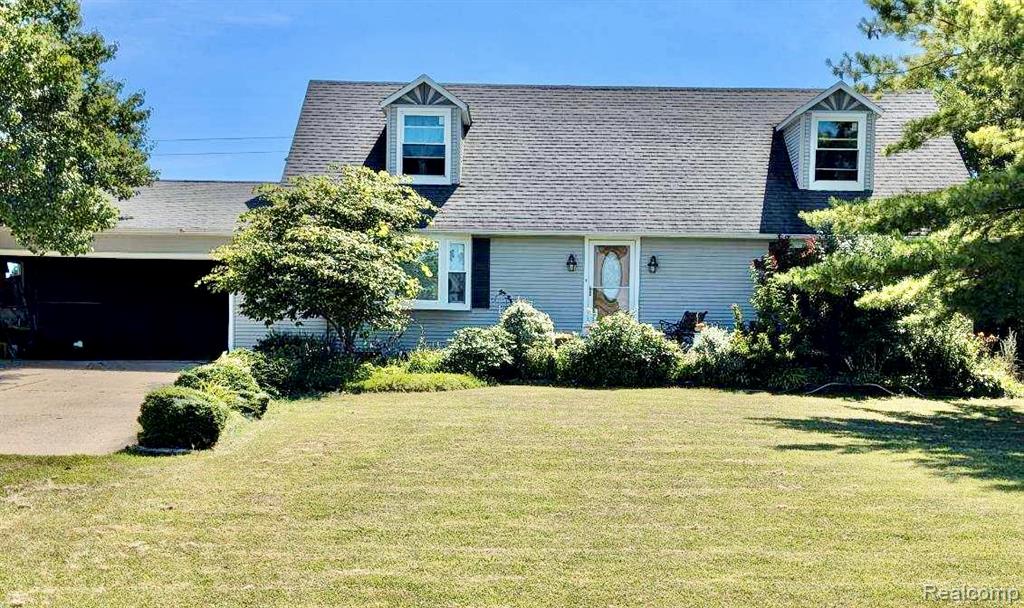Overview
- Single Family Home
- 4
- 4
- 3
- 1994
Overview
- Single Family Home
- 4
- 4
- 3
- 1994
Description
One of the most unique homes in Jacksonville Golf and Country Club! The perfect entertainment layout! Open floor plan that has gorgeous views of the backyard oasis (with pool) and golf course from almost every room in the house. Four bedrooms and four baths. One of the bedrooms is attached to a in-law suite, with dinette area and living room . The bathroom for this in-law suite is handicap accessible. The in-law suite has it’s own entrance with ramp. This room could alternatively be used as a large bonus room for the kids
Wood floors through the entire house. Stone veneered gas fireplace in the family room. Main living area and porches are wired and have speakers. Gas fire pit with gannet top . Granite counter tops in Kitchen and bathrooms.
Master bedroom with sitting area overlooking the beautiful back yard view, very relaxing. Master bathroom with summer jetted tub and walk in glass shower.
Water softener
Reverse osmosis system under kitchen sink
Details
Updated on July 29, 2025 at 7:29 am- Property ID: 2093818
- Price: $1,250,000
- Land Area: 0.36 Acres
- Bedrooms: 4
- Bathrooms: 4
- Garages: 3 Spaces
- Year Built: 1994
- Property Type: Single Family Home
- Property Status: For Sale
Address
Open on Google Maps- Address 3750 PLANTERS CREEK Circle
- City Jacksonville
- State/county Michigan
- Zip/Postal Code 32224
- Country US
Features
- Central Air
- Dishwasher
- Disposal
- Electric Oven
- Gas Cooktop
- Gas Water Heater
- Microwave
- Water Softener Owned
Similar Listings
33 2nd Street
- $575,000
2670 Fairgrove Street
- $190,000
6156 Williams Road Unit ********
- $600,000
995 Moran Avenue Unit ********
- $219,900




































